Logan Keep
Located in Chicago’s Logan Square neighborhood, this 1910 Greystone project is a thoughtful deconversion from a two-flat into a single-family home, preserving the historical character of the original structure while combining two units into one.
Rather than erase the building’s past, the homeowners were intent on honoring the “two-flatness” of the architecture—including original details, such as built-ins, columns, and woodwork.
34-TEN approached the project as a selective renovation, treading lightly through the home in order to preserve the existing window trim, base moulding, and door casings. Key interior features—like the traditional front parlor or “frunchroom” and the built-in hutch—were kept intact, providing historical texture to the newly unified home.
“We didn’t want the soulless architecture of a full gut—Josh helped us preserve the original character while making the space truly our own.”
“Working with Josh is a collaborative process. If you work with him, you’ll end up with something better than you expected—and learn more about what you really want and need.”
The Power of a Personal Touch
To create a more gracious entry sequence, 34-TEN removed the original vestibule and reconfigured the front entrance. The new layout better aligns with a single-family use while also making room for one of the home’s most personal elements: a custom mosaic tile floor designed by a local artist. The skull and rose motif, rendered in classic hexagonal tiles, provides a striking and personal twist on the traditional two-flat entry—a nod to the homeowners’ vision and the collaborative spirit that defined the project.
Reconfigured Spaces with Character
Much of the home’s infrastructure was left in place, including plumbing walls, which simplified the reconfiguration of the kitchen. The kitchen remains in its traditional location—adjacent to the bathroom—but feels completely transformed through the removal of a section of bearing wall that once separated it from the rear bedroom.
The result is an expanded kitchen and dining area anchored by warm walnut cabinetry and a stronger connection to the backyard. A modest 32" rear passage door was replaced by a wide three-panel folding door system, inserted into a new masonry opening. Morning light now pours into the space, creating a bright and welcoming gathering place
A Transformed Facade & Backyard Retreat
Exterior work focused on careful restoration. The front porch was rebuilt to align with the building’s historic style, while new paint highlights the detailed dentil work of the cornice. A thermally modified oak soffit offers durability and warmth, enhancing the street presence. New black-framed windows complement the limestone façade, offering a subtle modern edge.
The detached garage, once neglected, was reimagined as a hybrid gardening shed and entertaining space—complete with double glass doors that open to the garden. Avid gardeners, the owners saw this as an opportunity to extend the function and joy of their backyard.
Logan Keep is a testament to creative restraint, personal expression, and the quiet transformation that’s possible when history is treated as an asset, not an obstacle. Through thoughtful design and close collaboration, 34-TEN helped this classic Chicago two-flat evolve into a modern family home—without losing its soul.


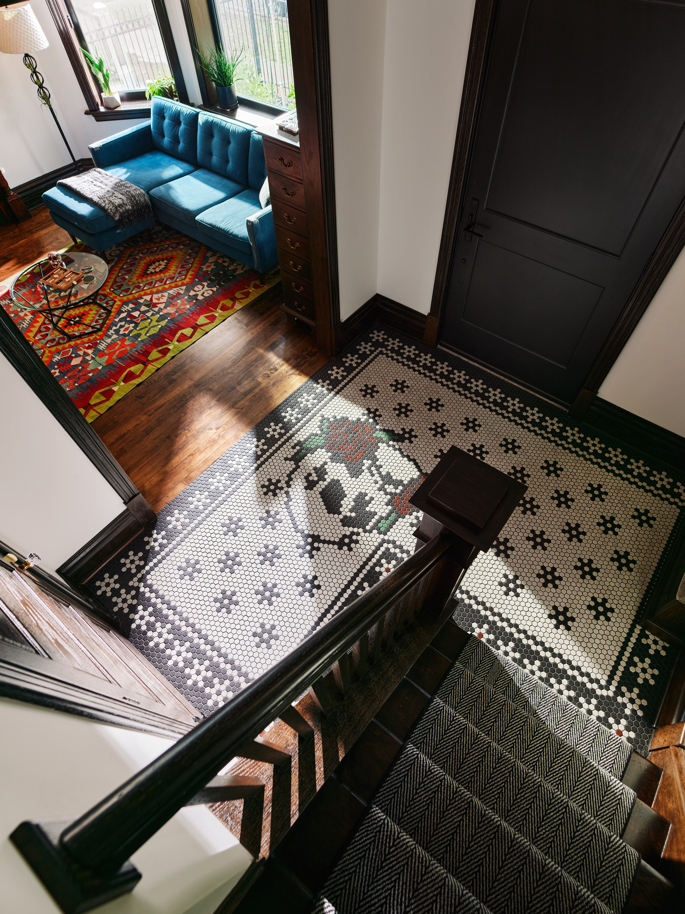


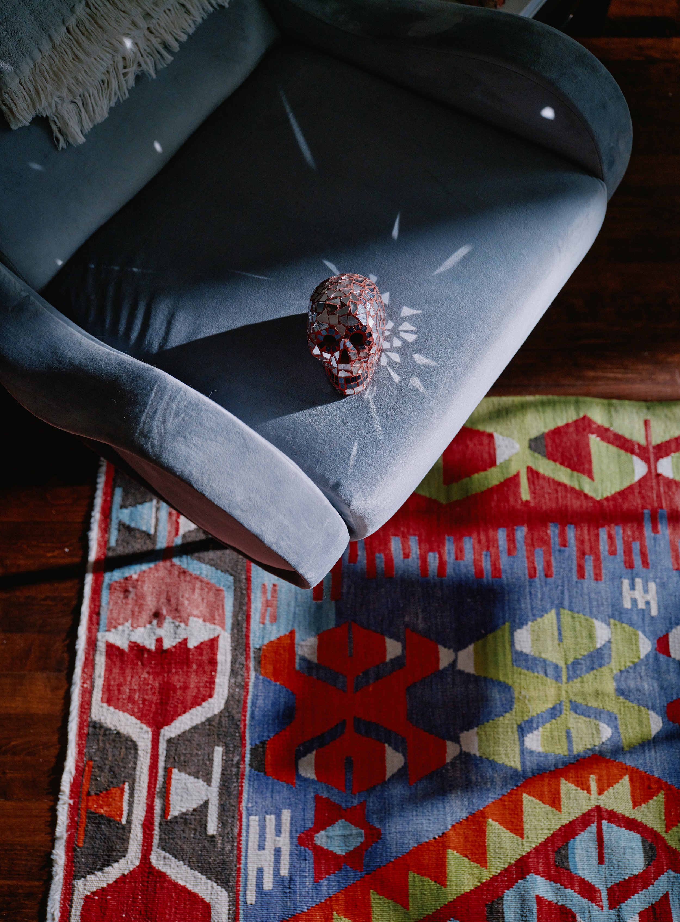
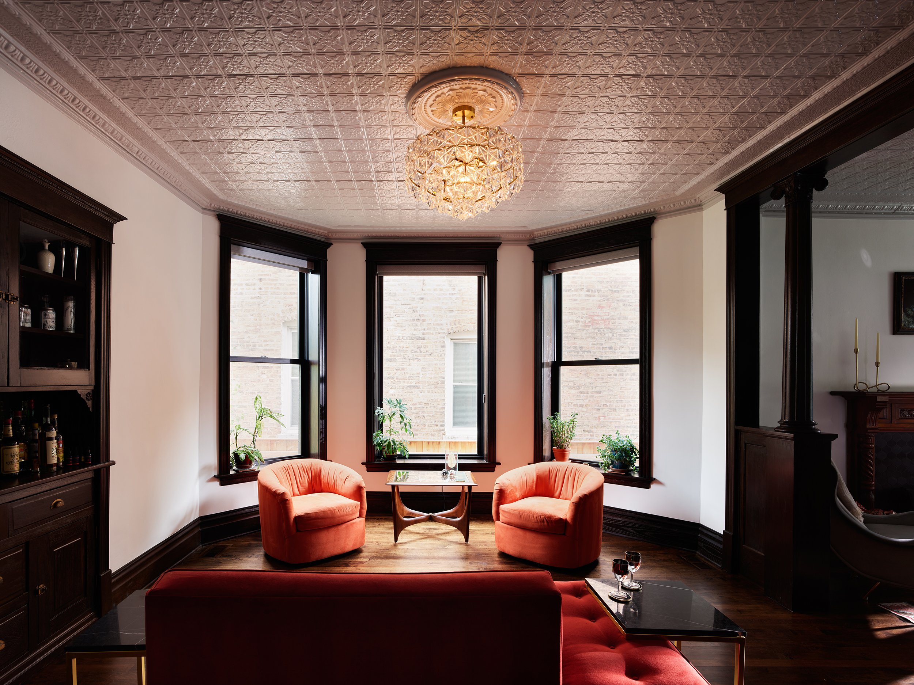
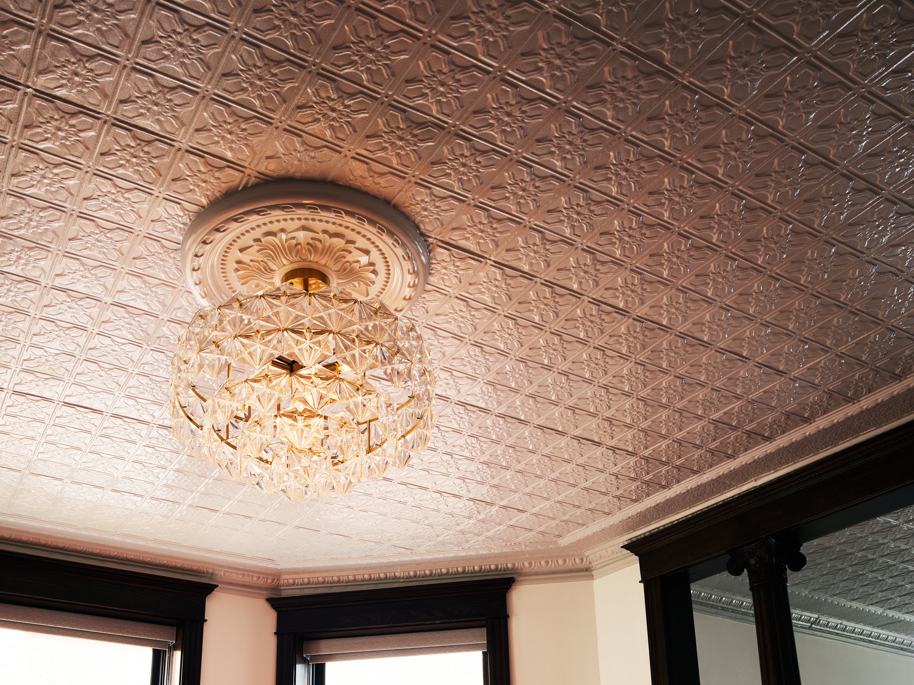








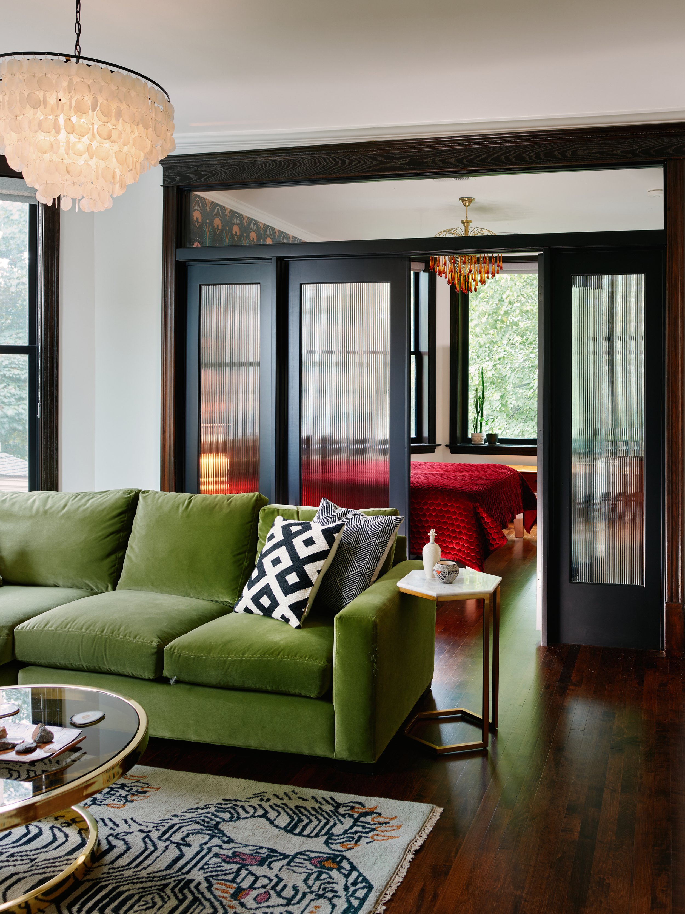
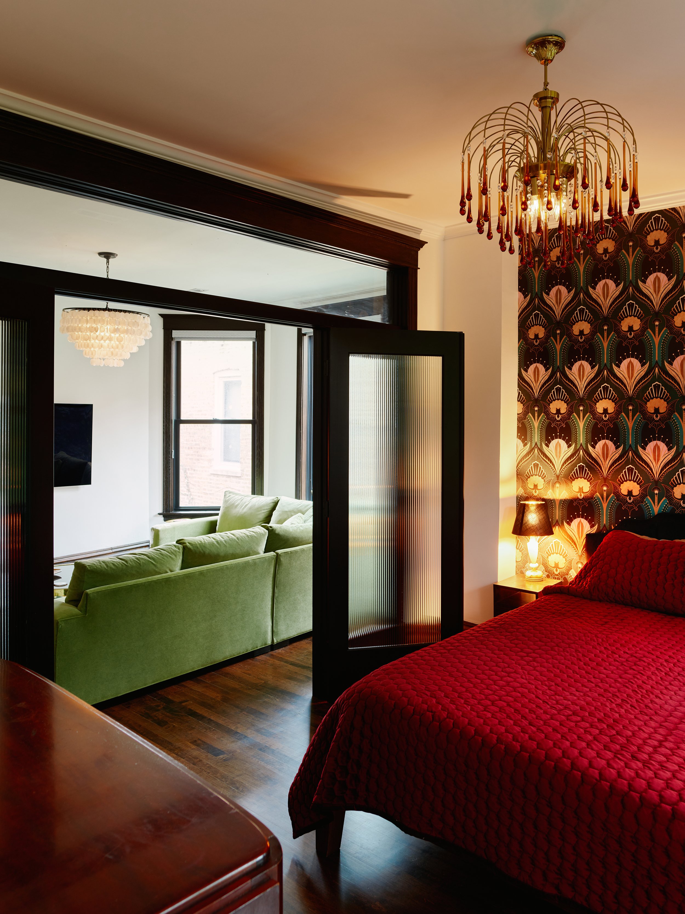






the details:
Architecture: 34-TEN
Interior Design: 34-TEN
Structural Engineer: Hutter Trankina Engineering
General Contractor: Artistic Construction
Photography: James John Jetel
