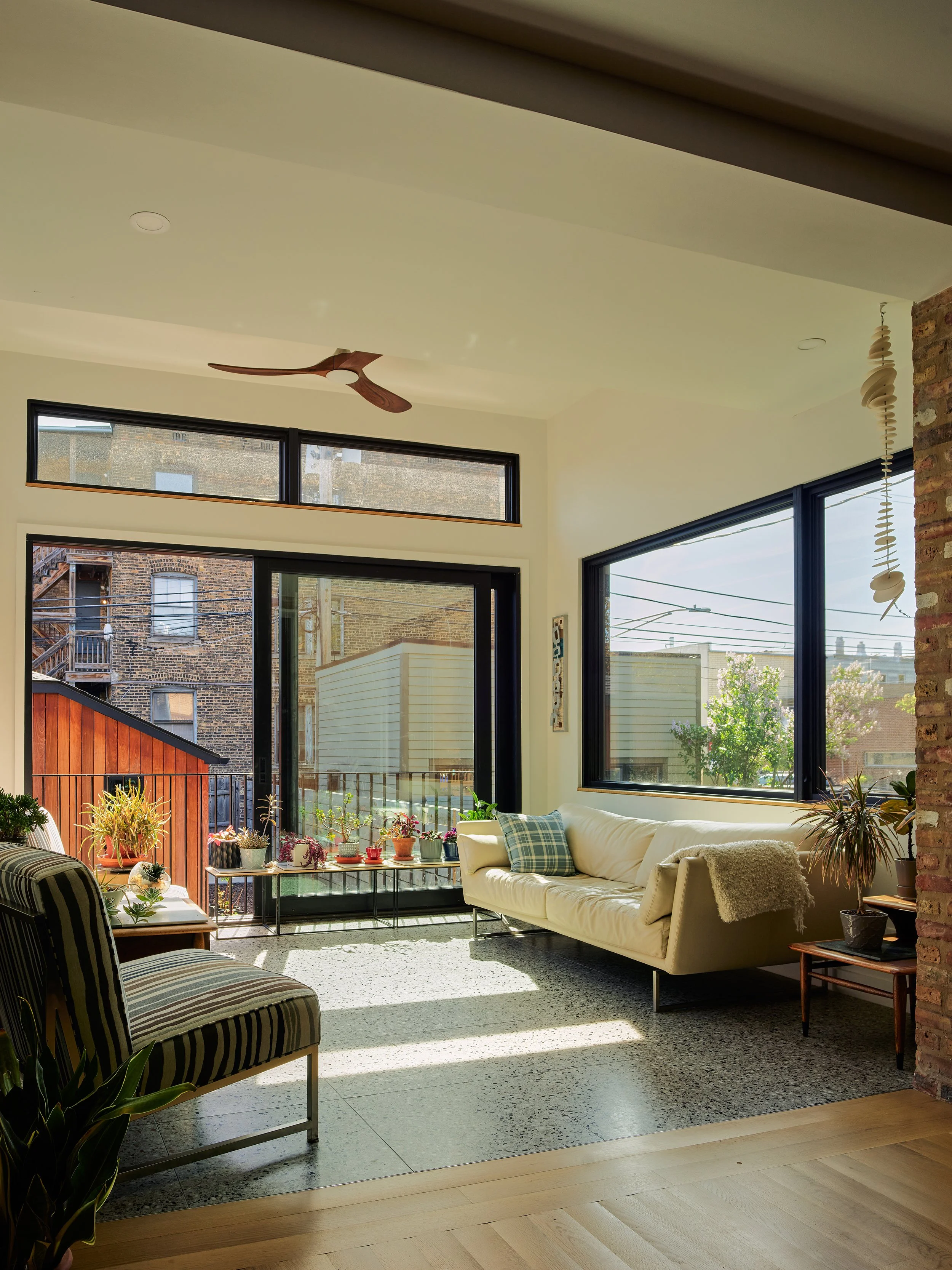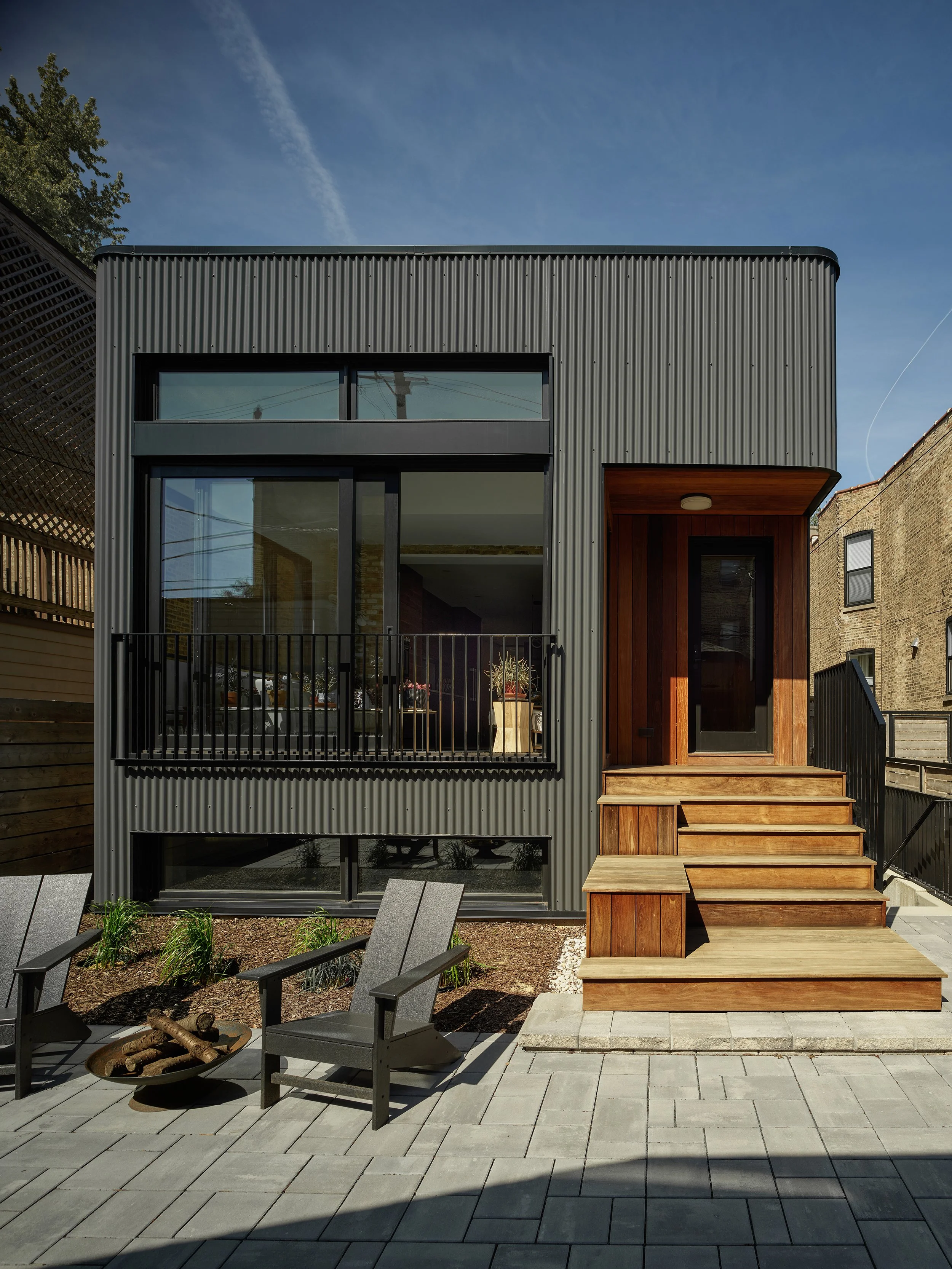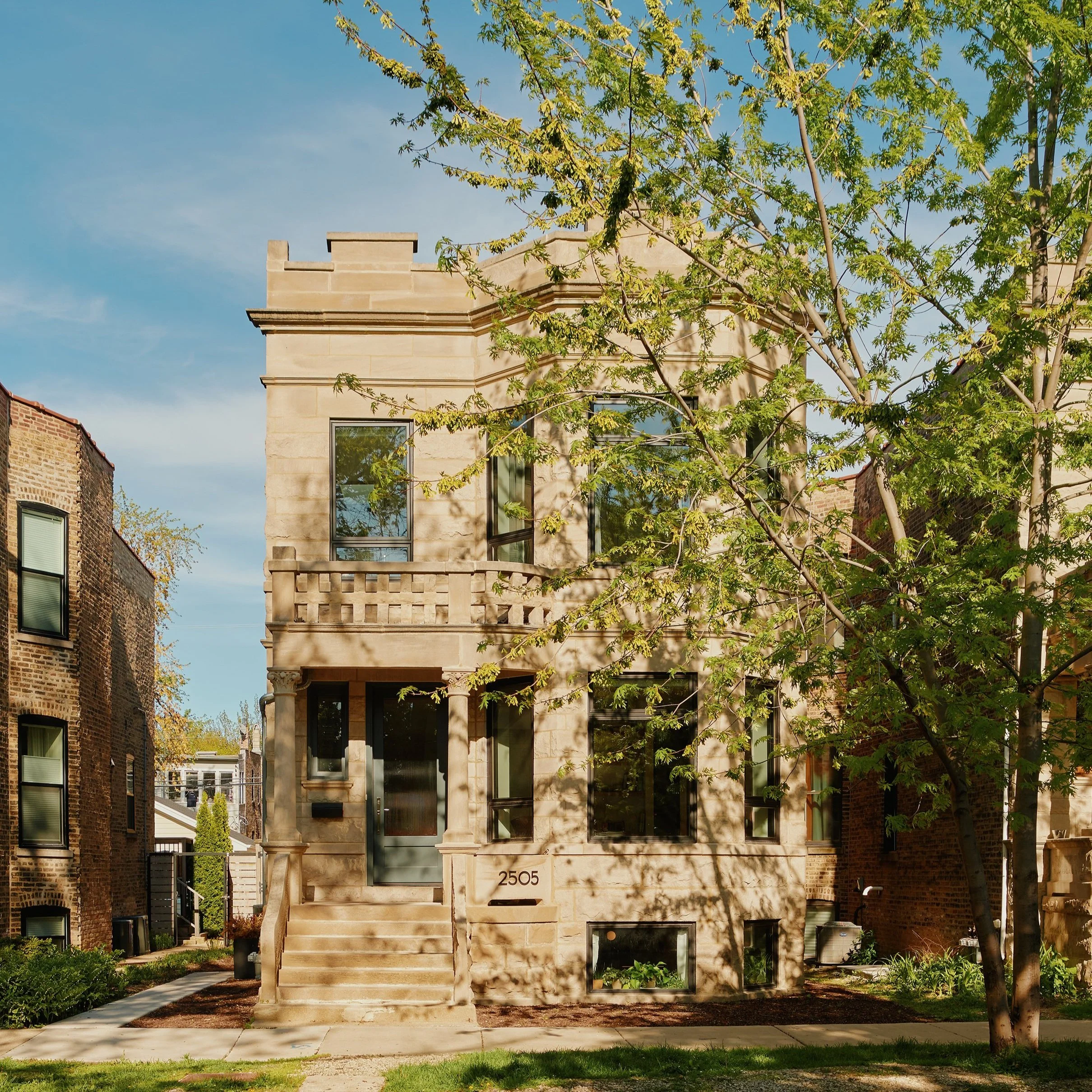Logan Radius Addition
The Logan Radius Addition is a bold yet thoughtful reworking of a classic Chicago two-flat. Located just off Logan Boulevard in the booming Logan Square neighborhood, this project transforms a rundown, vacant two-unit building into a light-filled family home with separate garden apartment that balances modern design with lasting flexibility.
The homeowners—dedicated professionals and avid marathoners—sought out 34-TEN due to our expertise in residential renovations. With one client working in architecture and the other in ophthalmology, they brought high expectations and a deep appreciation for smart design.
Rooted in practicality, the project had many important goals: a complete gut renovation to create space for a growing family, flexibility to achieve aging-in-place in coming decades, and the modernization of the garden apartment to allow for a rental unit.
Transforming an Unfinished Basement Unit to an ADU to Provide Housing & Rental Income
One of the biggest early challenges was keeping the building’s two-flat identity intact while creating a duplex-up owner’s unit with a garden-level rental. By leveraging the City of Chicago’s ADU Pilot Program, 34-TEN secured approval for a “conversion ADU”—a unique workaround that allowed the team to maintain two dwelling units without a full deconversion. This zoning strategy made the project financially viable and preserved a key piece of Logan Square’s housing fabric.
The client wanted the basement rental unit to feel as spacious and light-filled as the owner’s unit above. When the clients bought the property, the basement was unfinished, dank, and dark with typical basement height of 6’-8”.
A full basement dig-out added nearly two feet of head height, becoming 9’-0”—an involved and challenging process of excavation and underpinning completed section by section, with drying times spanning several days. The result is a bright and spacious 1,480 SF garden unit with custom millwork and abundant light—rare for a unit of its kind.
“It was very important to us that the basement rental apartment be designed and finished at a high level and not be second-rate. Josh had smart ideas that made the space feel open, light-filled, and truly nice to be in.”
Designing for Daily Family Life
Upstairs in the owner’s unit, there are three bedrooms, multiple flex spaces, and a full bathroom with shower on the main level to support the couple’s long-term needs, including aging in place.
The interiors balance clean lines with subtle textures and flexibility. A perforated white metal panel wraps the central stair for a lighter, more translucent effect than traditional wood stair balusters. The panel extends to form the second-floor guardrail, gently filtering light and movement between spaces.
On the main level, a large-format pocket door provides the option to open the front family room to the rest of the floor plan or close it off as a guest bedroom—offering both openness and privacy as needed.
An Addition with Curves and Character
Rather than a standard box tacked onto the rear, the new addition curves gently at the corners and wraps the corrugated metal around the framing. The result is both cost-effective and visually refined, softening the transition between old and new.
The addition’s interior sunroom, lined in beautiful terrazzo tile, captures morning light and hosts the couple’s plants and reading rituals. Above, a green roof shields the primary bedroom’s deck, creating both privacy and open space in the dense urban lot.
Rear yard requirements were met with permeable paving and a reconfigured backyard that nearly doubles the open space through layered outdoor zones. An existing garage was preserved to help reduce cost, and was reclad in Ipe to create continuity between the garage and main building.
From the Ipe-wood-clad stairway to the Juliet balcony overlooking the yard, the home is rich with thoughtful moments.
Urbanism with Integrity
By preserving the two-flat form while updating it for modern life, Logan Radius is a quiet act of resistance against the full-scale deconversions that have become common in Logan Square. The project is a testament to 34-TEN’s core values: listening closely, designing strategically, and reimagining the familiar with craft and care.
“We hired 34-TEN because we wanted a true collaboration—Josh and the team listened, validated our ideas, and helped make sure the design intent was carried through to the end.”























the details:
Architecture: 34-TEN
Interiors: Siren Betty Design
Structural Engineer: C.E. Anderson & Associates
General Contractor: Eighty-Eight Design + Construction
Photography: James John Jetel



