Haymarket Books
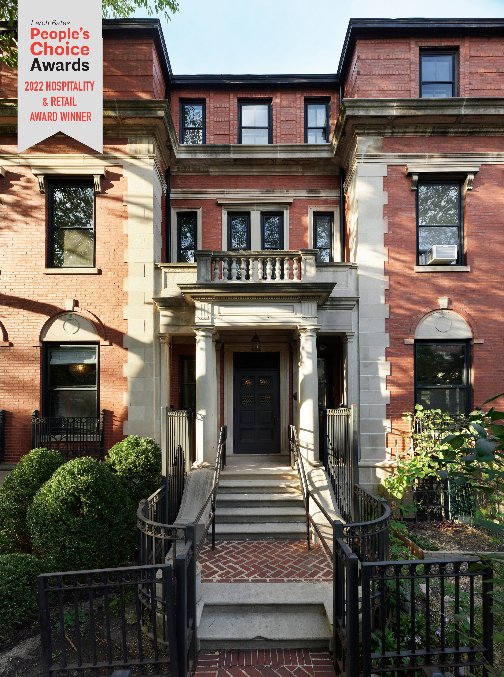
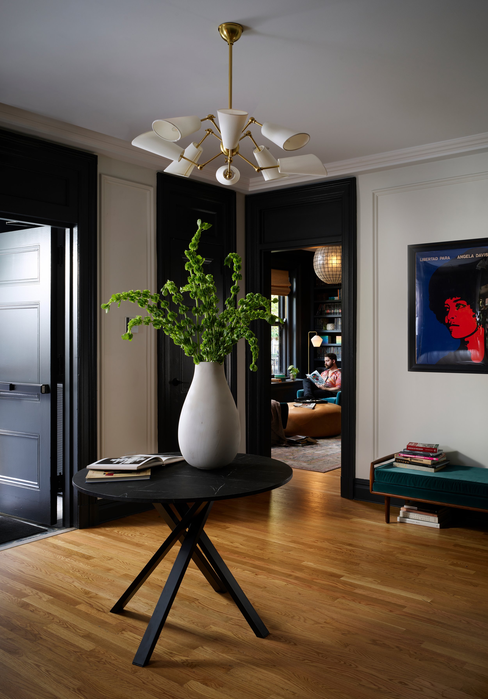
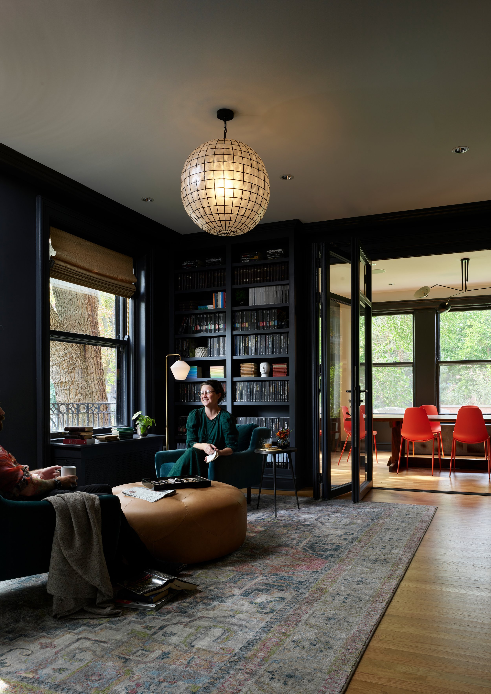
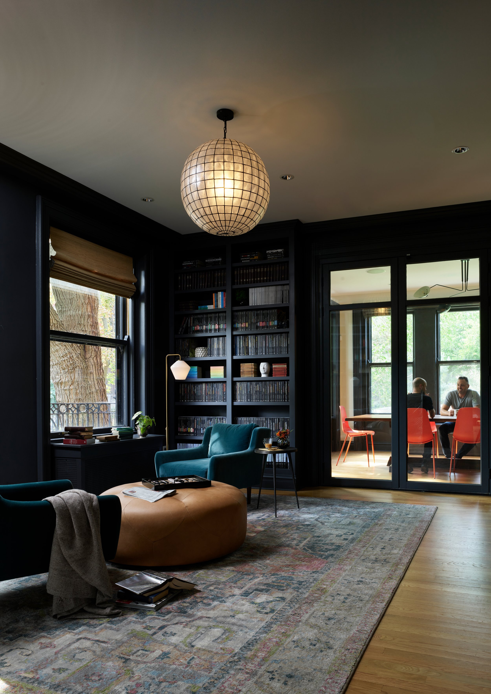
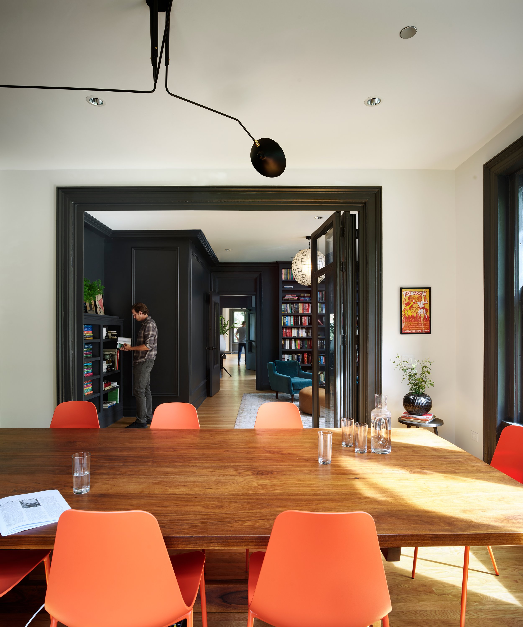
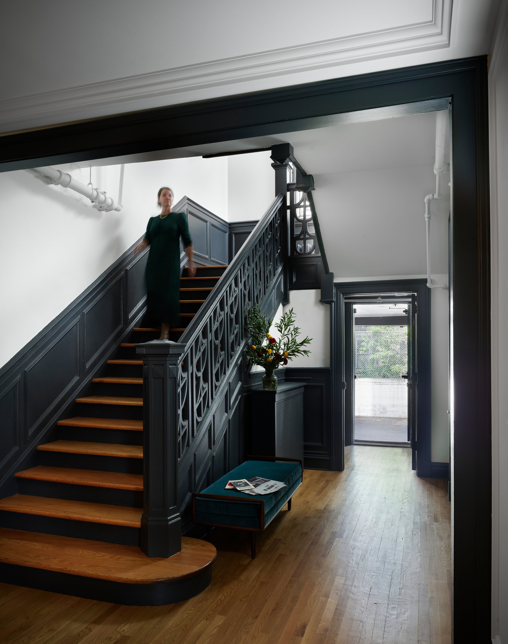
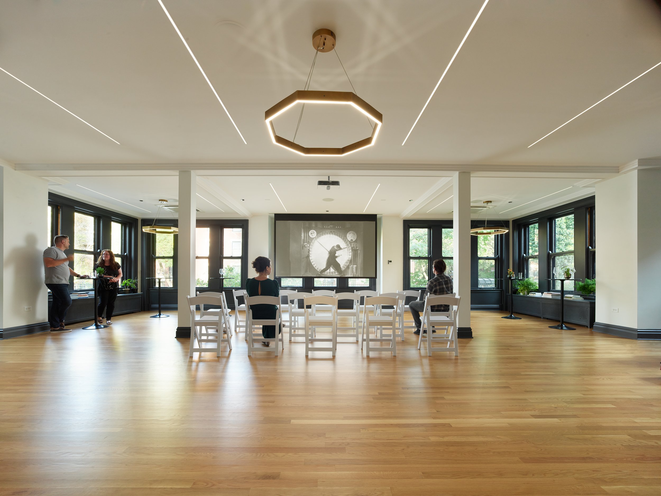
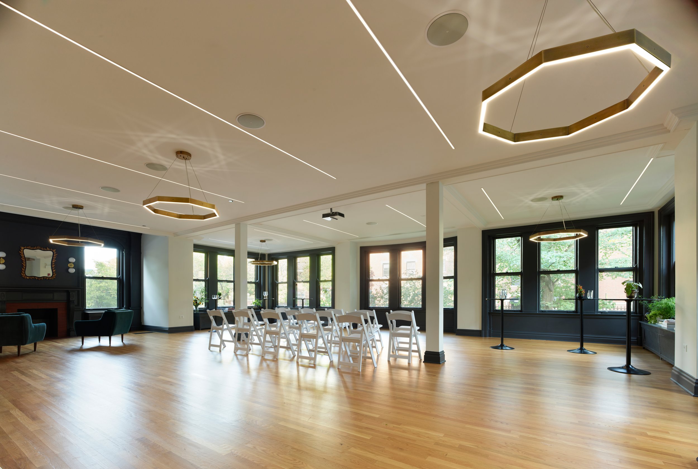
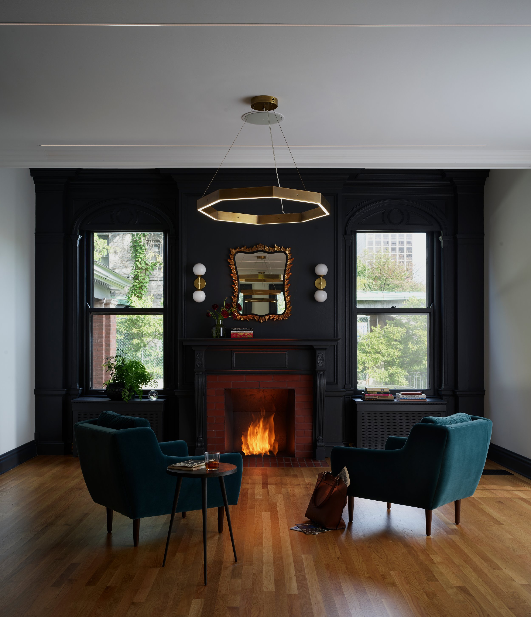
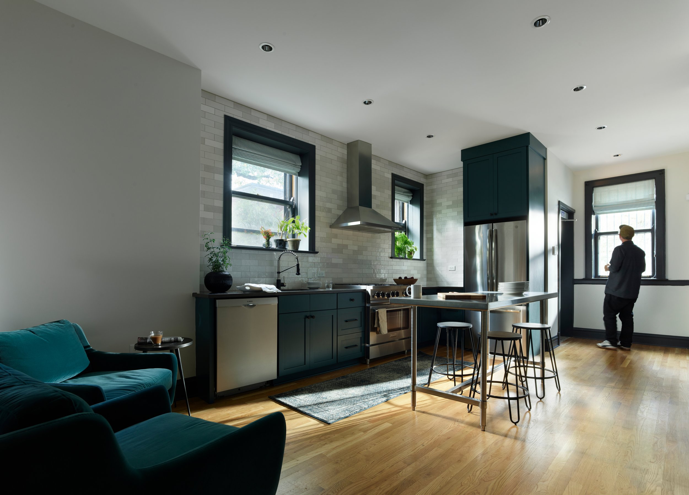
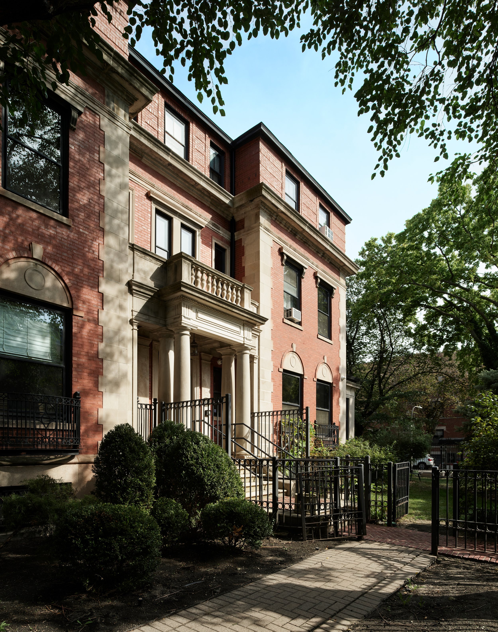
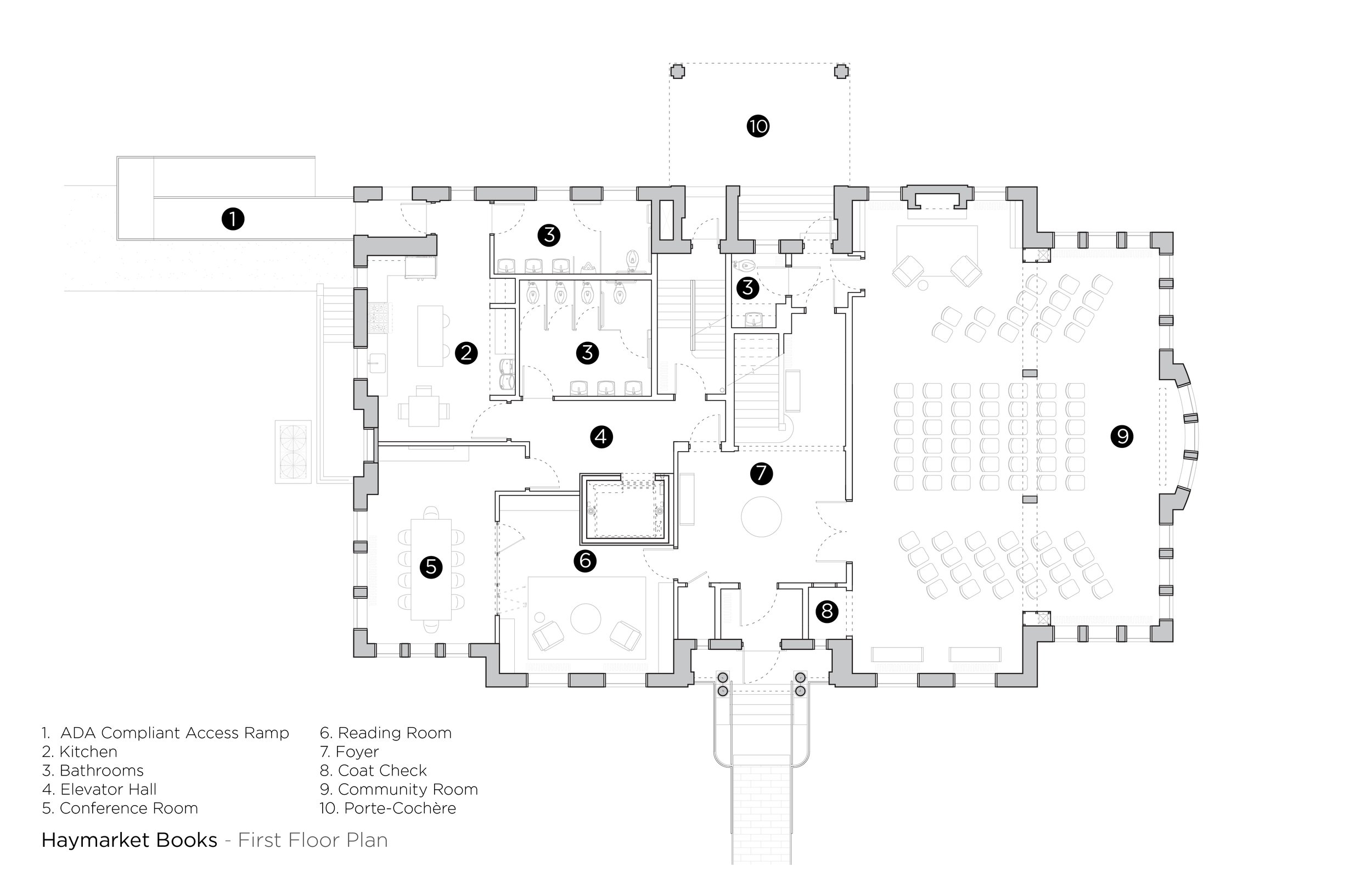
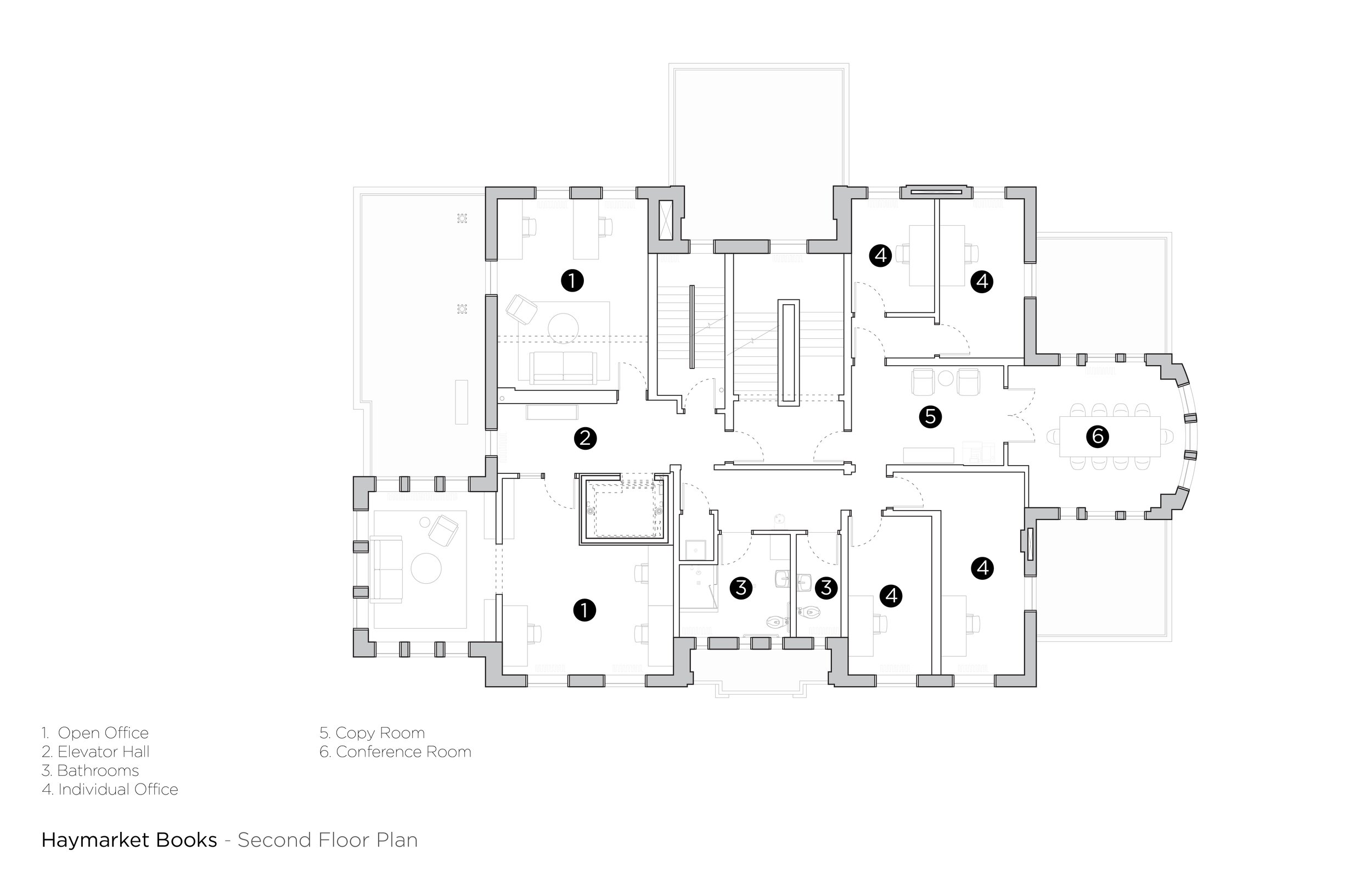
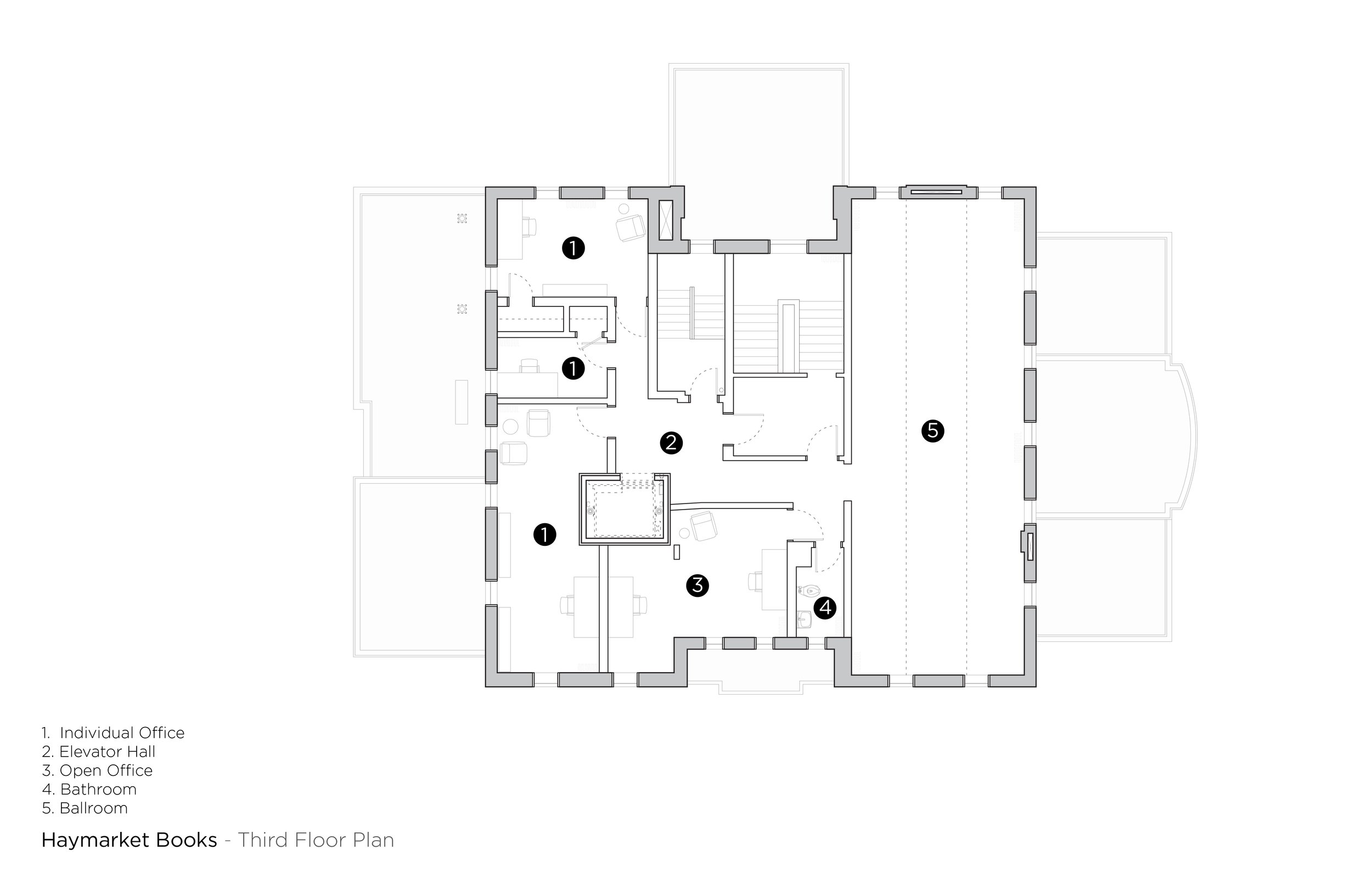
buena park, Chicago
Summary: Adaptive reuse of a historic mansion. Winner - AIA Chicago Lerch Bates People’s Choice Award 2022 - Hospitality & Retail Category.
In 2017, our design team was engaged by a book publisher to convert a 13,000 SF early 20th century mansion into an office building with a four-stop hydraulic elevator and lecture hall. The main challenge was that the existing home was zoned residential and had not been maintained for most of the building’s 100+ years. Since “there is always a solution” is part of the 34-TEN ethos, we went right to work.
The building served as a mansion residence for only a short time. Built in 1917 and designed by the Doer Brothers Architects, the home fell on hard times during the great depression. The home was chopped up and converted into a boarding house in the 1930s, which was a common occurrence during this period of history. The building was then acquired by a private school in the 1940s and served this function up until the mid-2010s. Despite a mountain of deferred maintenance, many significant historical details survived, and our design team worked tirelessly to preserve original details while modernizing the building for a new office and community-oriented use.
The community room, which serves as a lecture hall and gathering space, required a Special Use Permit through the Chicago Zoning Board of Appeals and we successfully helped bring this proposal to reality. A challenging task, but our team achieved ADA compliance through the installation of a new four-stop hydraulic elevator. We found the perfect location for it, which kept the elevator within the existing building envelope and complied with the Landmark District standards.
Mechanical systems were also in desperate need of updating and we introduced a new mini-split system which cools the building and can provide supplemental heat if necessary. Lastly, significant structural moves were necessary to for us create the community room, a space capable of accommodating up to 200 people. A structural masonry wall between the original library and solarium was removed and replaced with a steel beam in order to create a new 1,200 SF space filled with natural light, the original fireplace, and a new retractable movie screen.
We were delighted to collaborate with a visionary owner and so many talented consultants to help give this beautiful building yet another life. We’re looking forward to seeing Haymarket Books flourish in its new home.
Interiors: Amelia Canham Eaton
MEP Engineers: Calor Design Group, LTD
Structural Engineers: Goodfriend Magruder Structure, LLC
Photography: James John Jetel
Styling: Kimberley Swedelius
