Wicker Park Courtyard House
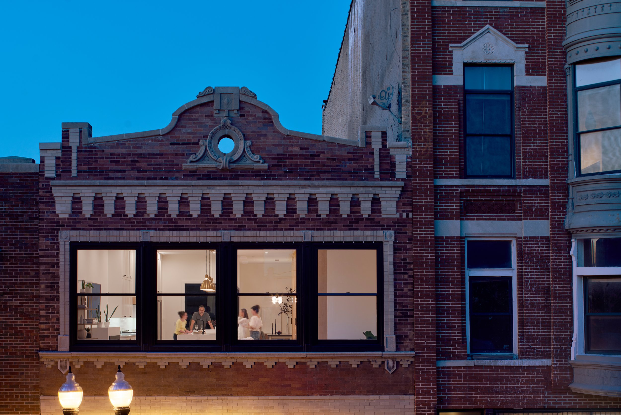
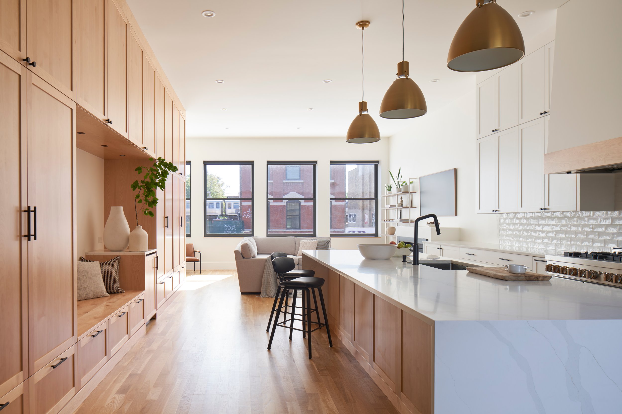
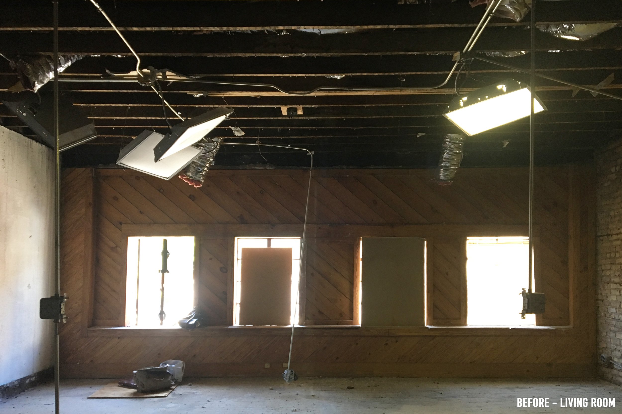
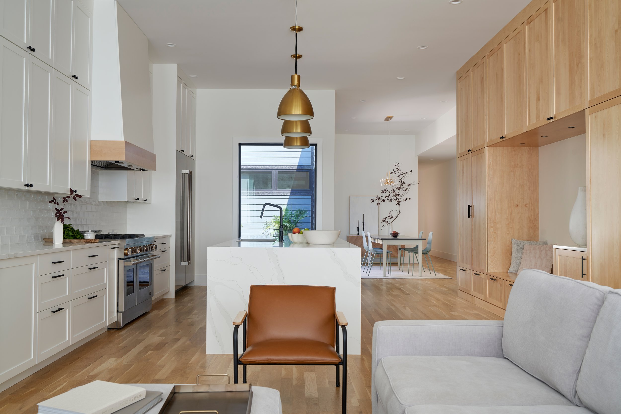
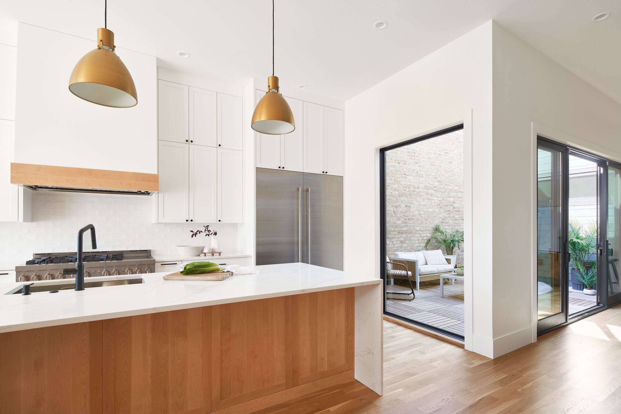
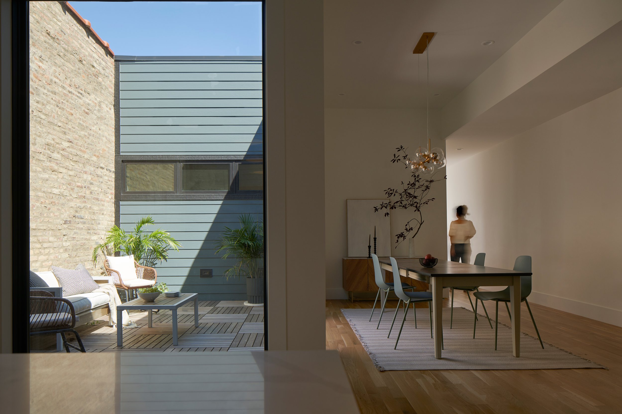
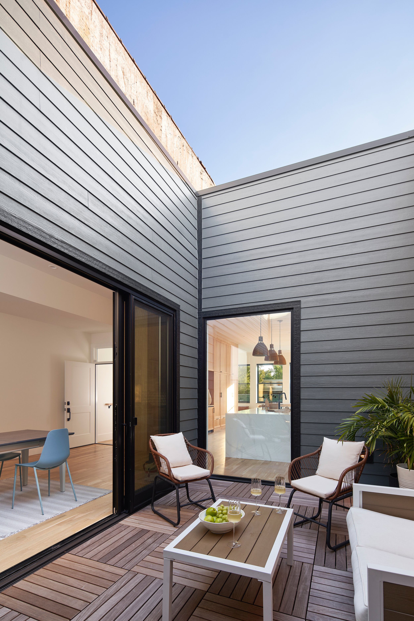
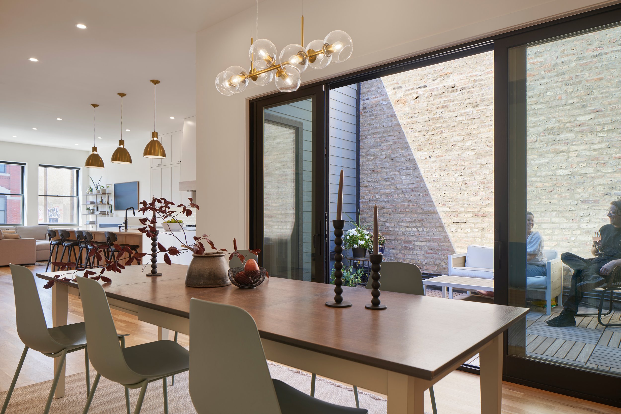
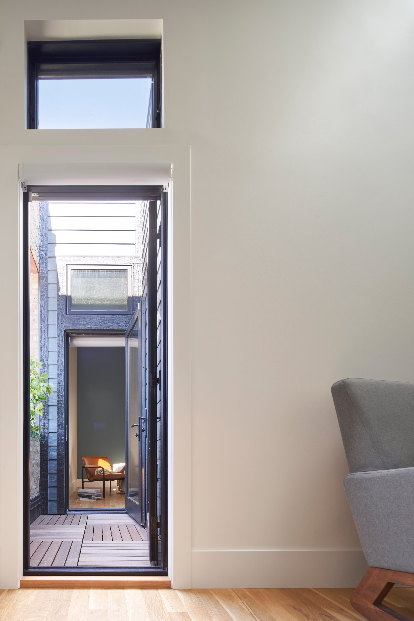
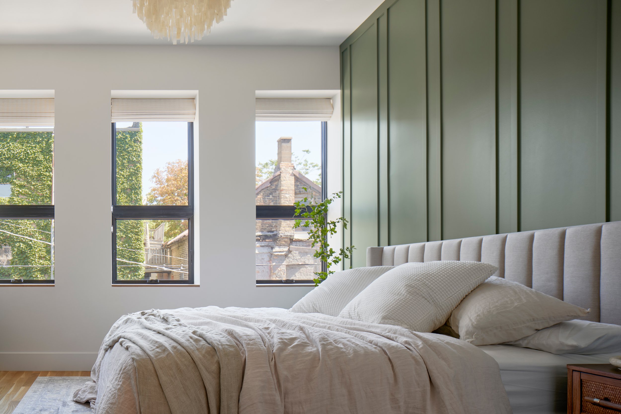
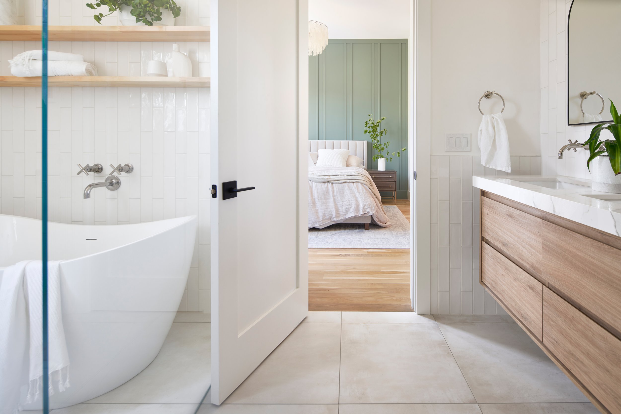
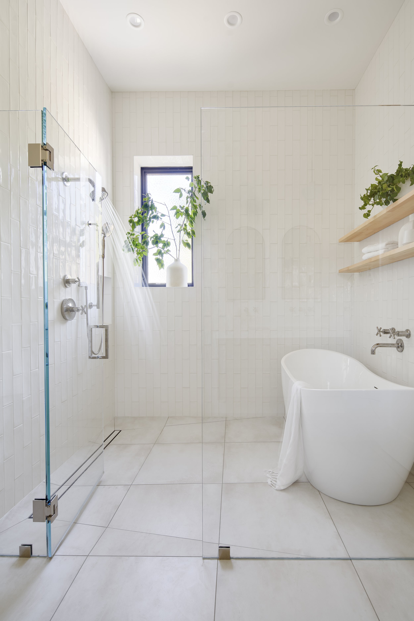
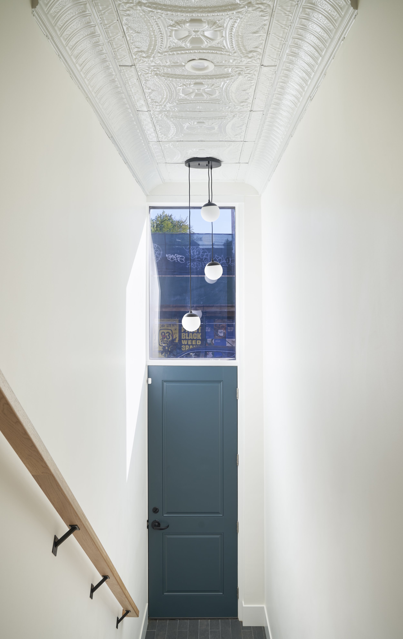
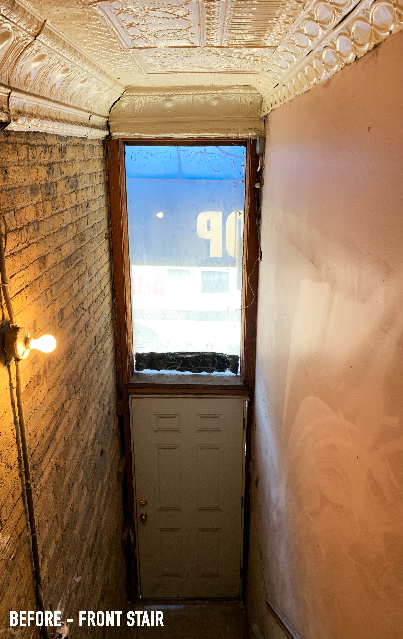
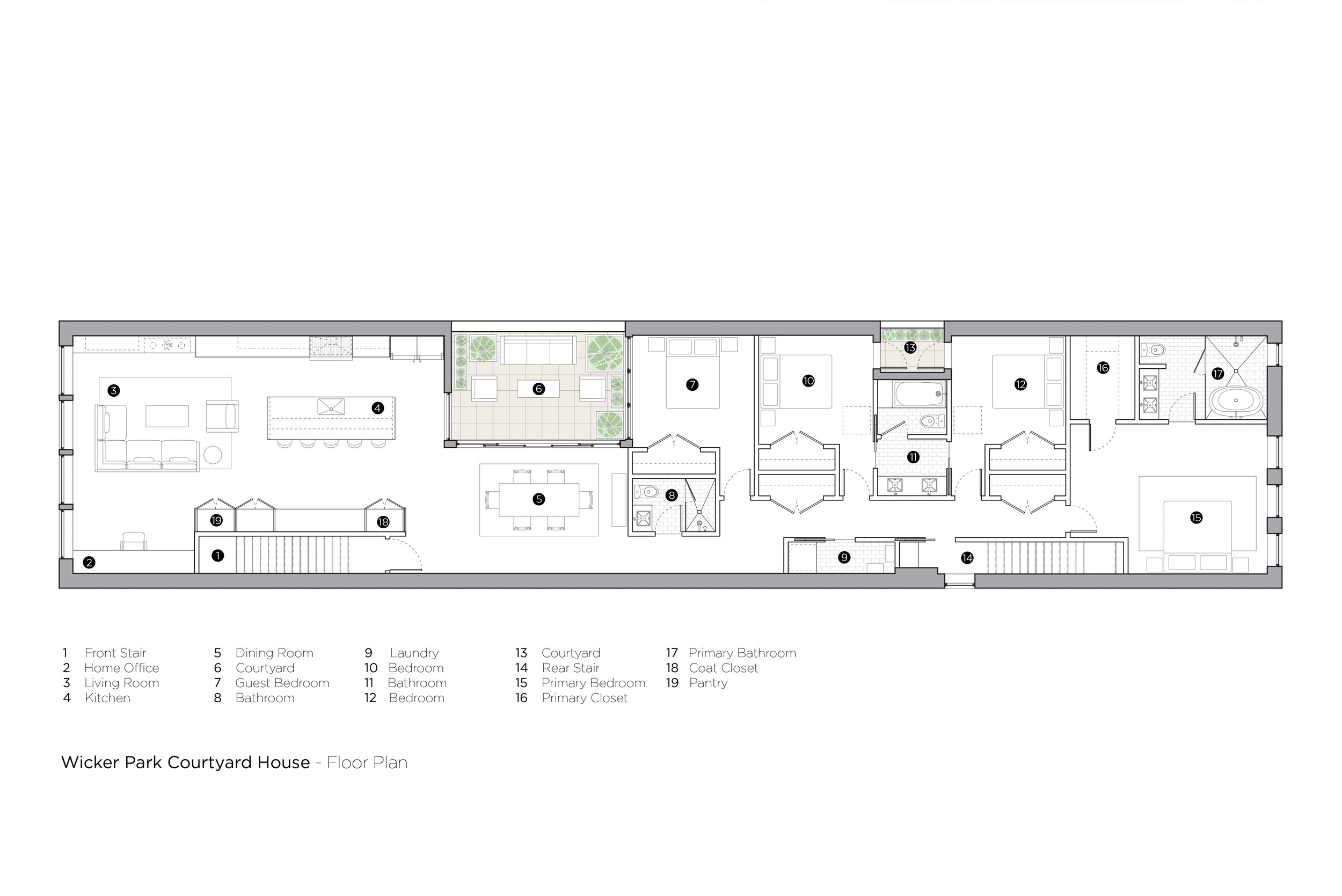
Wicker Park historic district, Chicago
Summary: Interior renovation of an existing mixed-use building. Winner - AIA Chicago - Honor Award - Interior Architecture Small Category 2023.
Affectionately known as our rambler in the sky, this 2,700SF single family home boasts generous outdoor space in the heart of the bustling Wicker Park Historic District.
Located above a retail shop, the 1880s-era building had fallen on hard times. The second floor office space had been vacant since the 1980s and squatters had taken over—that's where we stepped in to create a bright and cozy family home.
Designing a residential floor in this context is definitely a challenge. The density requirements in the B3-2 zoning district allow for buildings to be positioned directly on the side lot lines. The complete lack of space between buildings eliminated the option to install windows on the sides in order to meet the natural light and ventilation requirements defined by the Chicago Building Code (CBC). Not to mention, the taller building to the southeast also eliminated the ability to add windows on the upper elevation.
To meet the CBC requirements, we introduced two interior courtyards at the midpoint of the building which now fill the 25’ wide by 115’ long home with light. A primary courtyard off the kitchen and dining room create a pleasant outdoor retreat from the hustle and bustle of Milwaukee Avenue, the busiest retail and entertainment corridor in Wicker Park. A smaller courtyard connects two bedrooms, creating a playful pass-through for the kids.
Significant structural interventions were required to make the project possible, and new trusses supporting the second floor and the roof were installed. Open floor plans require big structural moves and the Wicker Park Courtyard House was no exception. Code compliance associated with a mixed-use building was also addressed with the installation of a two-hour fire separation between the commercial and residential spaces.
The Wicker Park Courtyard House is a testament to the importance of creative problem solving and collaboration.
Photography: Tom Rossiter
